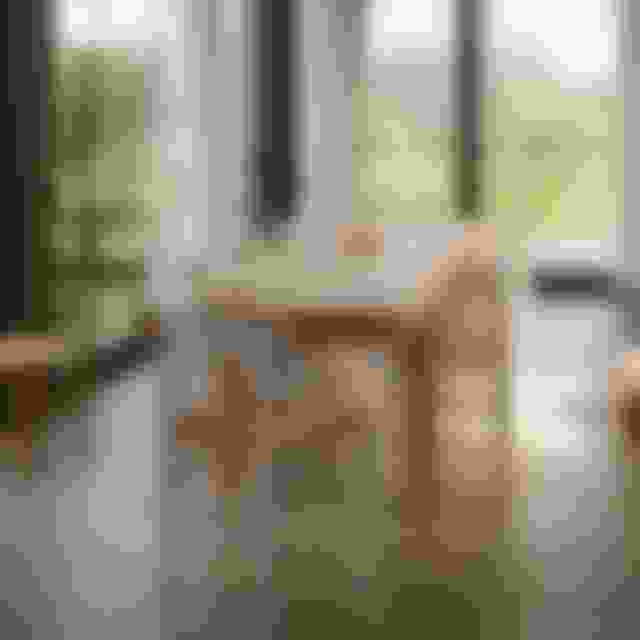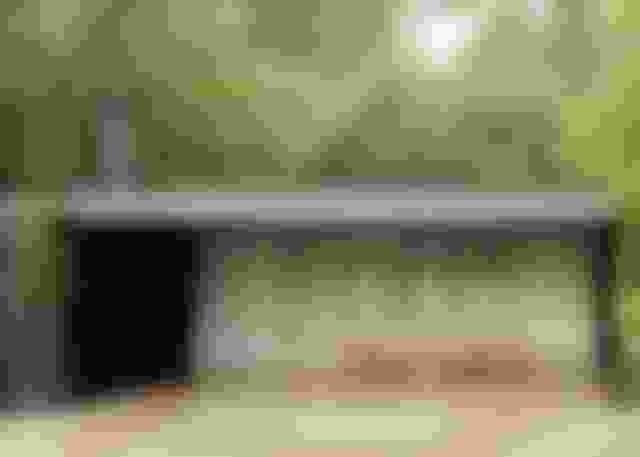Exchange House
A landmark reinvented for modern living
Initially designed by SOM in 1990, Exchange House is a landmark of London’s Broadgate campus. It is celebrated for its innovative engineering and striking parabolic arches. Its industrial aesthetic has made it a defining feature of the city’s architectural landscape.






In a sensitive reimagining, London-based architects Piercy&Company have transformed the building’s ground floor, elevating tenant amenities and modernising office spaces to reflect contemporary priorities of well-being, sustainability, and circular economy. Drawing on the original design’s transparency, the new layout strengthens connections to the recently re-landscaped Exchange Square. Natural materials, layered planting, and a green-inspired seasonal palette soften the building’s industrial character, introducing warmth and a sense of calm to the interior.
Classic furniture pieces, including Børge Mogensen’s Spanish Chair, Space Copenhagen’s Sequoia Pouf and Hugo Passos’ Piloti Table, further enrich the space, reflecting a commitment to craftsmanship and enduring design. Through this thoughtful interplay of architecture, interior design, and landscaping, Exchange House has been redefined as a vibrant, human-centred workspace fit for the modern era.
Products in case
1 of 3
Bringing a place to life
Harmonious interior design caters to a spectrum of human needs — from physical comfort to emotional and social fulfilment — creating environments that respect the varied ways people live, work, and connect. A balanced approach, integrating well-crafted furniture, transforms a space into an energising sanctuary, blending connection and solitude.
Uncover the stories behind these inspiring spaces — featuring insights from the architects and designers who bring them to life.
1 of 5























